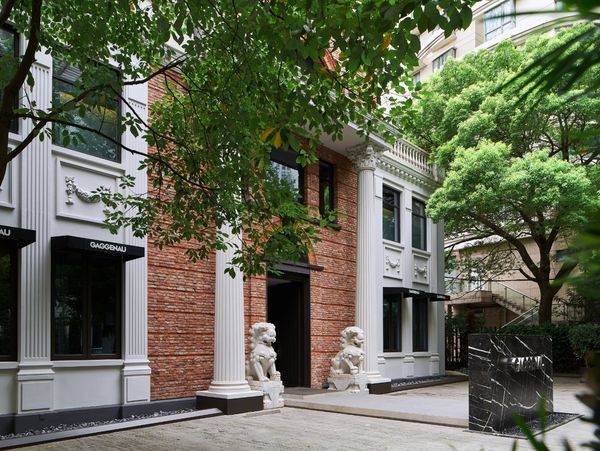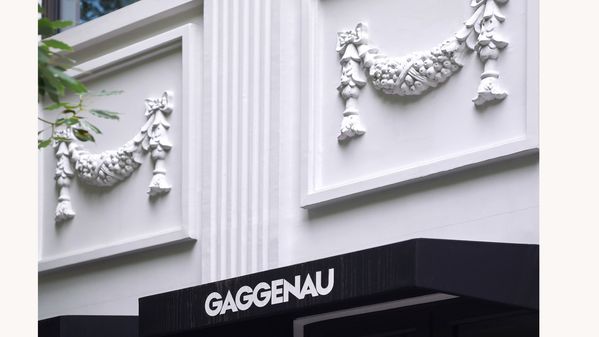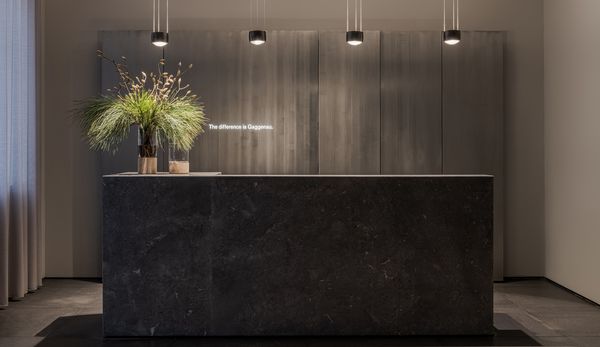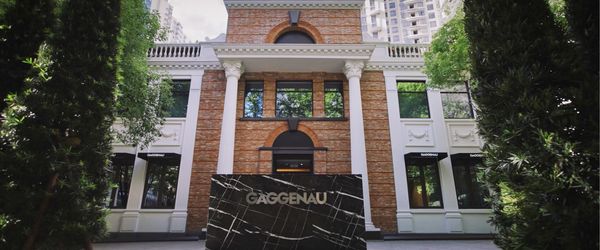
Gaggenau on a grand scale
The new Shanghai flagship
The largest of Gaggenau’s flagships, Shanghai dedicates an entire Villa and precious garden oasis to the immersive, sensory Gaggenau experience.
Sheltered from the bustle of the Jing’an District sits an elegant reminder of Shanghai’s 1930s cosmopolitan heyday. Driving directly up to the imposing entrance, the two imposing columns, stone lions and towering solid wood door welcomes Gaggenau guests. As part of the new concept, Gaggenau flagship locations, buildings and interior design are evermore specific to their local culture, epitomising the city they inhabit and offering a luxurious experience within.


Greeted at reception, visitors can choose how to proceed, for instance, they are free to immerse themselves in the brand via ‘the difference’. This digital and physical space encompasses key aspects of the Gaggenau brand which can be seen, heard and touched. Taste is catered for in a wine and coffee bar, chef’s table, gastronomy kitchen and dining area. Guest might prefer to discover the ‘Respected by’ section: a gallery of the work of local culinary artisans as well as a space for contemporary artists. Further on, an installation celebrates the craft of enamelling and another, astonishingly atmospheric display of an other-worldly tree root from Gaggenau’s mystical birthplace, the Black Forest. Unusually, in the depths of the dense urban landscape of Shanghai, guests can also elect to step outside and wander the flagship’s opulent grounds.

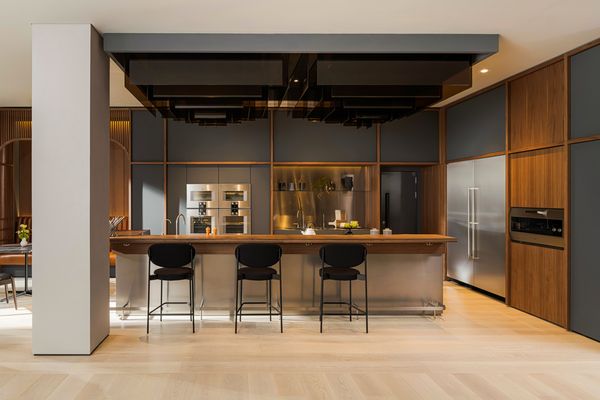
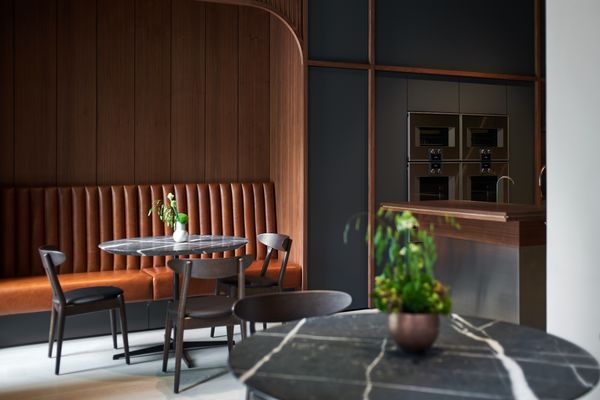
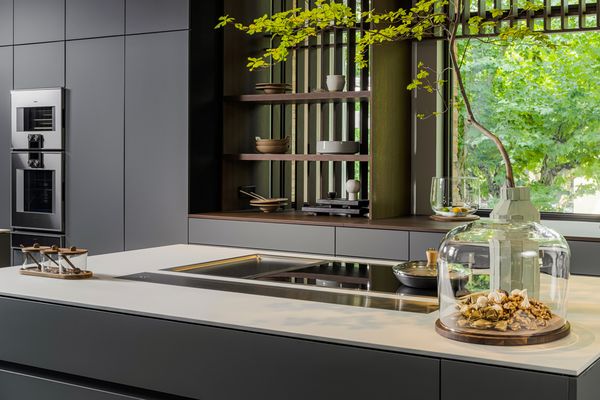

“Wherever Gaggenau appears, we seek to infuse the spaces with local design in order to root the appearance in its context and create a cultural handshake. The fusion of brand identity and local context pays into creating a unique experience in every flagship.”
Hendrik Müller, architect and CEO of 1zu33
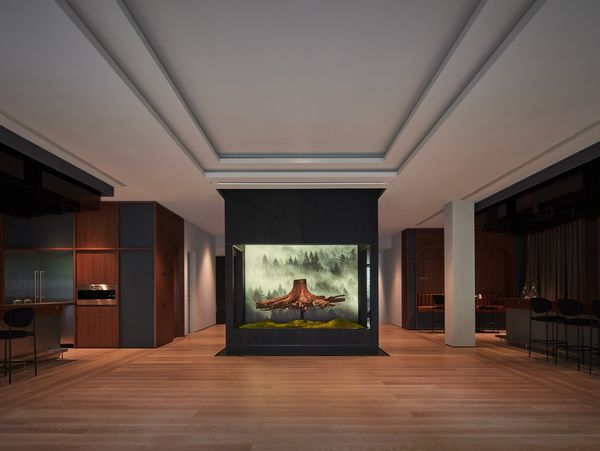
“In the centre of the first floor is the brand’s spiritual symbol - “tree roots”, from the German Black Forest, birthplace of the brand. The strong visual impact impresses all visitors.”
Elisa Zhou, Gaggenau PR Manager, Mainland China
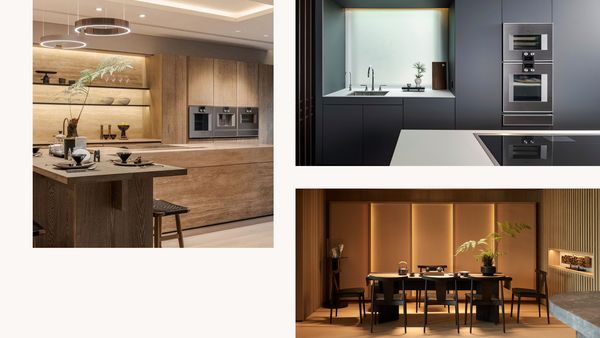

Enveloped within ‘the difference’ area, the walls of dark-stained Douglas Fir part, revealing the elevator to the first floor. Emerging, guests are drawn towards the illumination of the skylight above the main cooking demonstration and dining areas, located towards the front of the building. Either side of a central corridor lie two consultation lounges (for designers and VIPs) and, at the corridor’s end are four kitchen scenarios typical to China. ‘Villa’, ‘apartment’, ‘social’ and ‘nanny’ kitchens illustrate the best of current design themes and materials and offer ample space to get a true sense of what living with Gaggenaus would both look and feel like.

Throughout, there is a delicate balance at play as guests enjoy the building’s story. Both brand and appliances are experienced in as deep or fleeting a manner as the guest wishes, while the design, materials and ambiance convey the subliminal ethos of relaxed luxe.
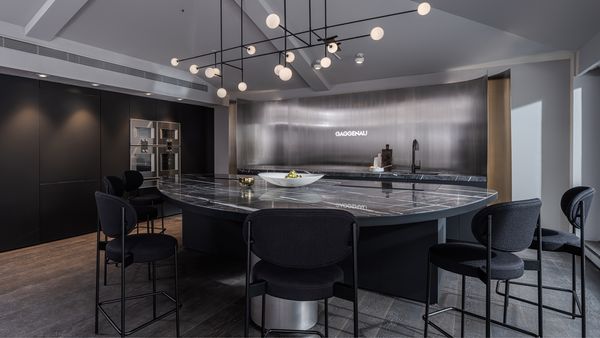
Above the first floor are Gaggenau offices and above that, accessed via a private, invitation-only lift, lies the penthouse environment. A vast marble and steel island focal point enables special, memorable, culinary experiences with chefs and guests. From here guests can either step out onto the private terrace, with zen garden and sunken seating around a fireplace or be seated around the dining table inside. They may also peruse a veritable wall of wine with stone serving counter anticipates the desires of the wine connoisseur. Finally, a separate sanctum of light wood lamellas and fabric walls frame the traditional Chinese tea room, where every detail has been seen to and respected, just as one would expect of Gaggenau.
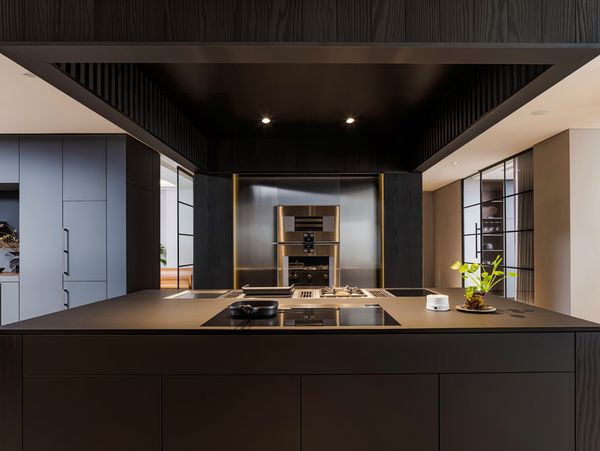
“Nowadays, the open-style kitchen has become the centre of family life again. The innovative dining and kitchen scene on the second floor can inspire consumers to break through the stereotypes of the inherent cooking space, and promote people to bring family life into the kitchen.”
Elisa Zhou, Gaggenau PR Manager, Mainland China

