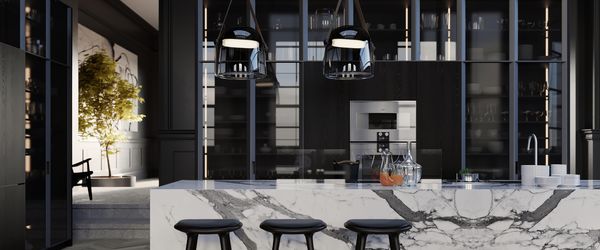
Monastic minimalism
Interior Architect: Britt Van Namen
Photography: Cafeine
The beautiful, cavernous chapel of a former monastery has been sensitively converted by Belgian interior architect Britt Van Namen into a home that is at once both futuristic as well as ancient.


The statement elements of the historical building such as stained glass, high ceilings and stone archways have all been lovingly retained and restored, while modern architectural features soften and humanise the structure. A glass wall pulls in much needed light, a neutral finish to the remaining walls unifies and warms the ambiance and a flowing, curling staircase offers clean lines up to the mezzanine level.
The kitchen extends almost the length of the chapel, merging into the living room. Two stone-topped islands with rounded wooden corners, a patinated bronze tap and two Gaggenau 200 series ovens draw your eye without distracting from the overall monastic aesthetic. “Perfect for show cooking.” Explains Britt. The living area is equally spartan, a dark oval dining table leads onto a sprawling, semicircle sofa facing a glass encased fire and, behind large wooden sliding doors, a hidden TV.


The kitchen appliances and cupboards are integrated into a two storey, floor to ceiling false wall, thus enabling the strict minimalist, clutter-free life. Throughout, sharp corners and hard edges have generally been rounded, softened, as though worn by the passage of time.

“We worked with 2 kitchen island because we had the space and didn’t want to block the view from the stairs and the garden. We prefer the open space and the organic islands.”
Britt Van Namen, Interior Architect
Painstakingly designed to appear effortlessly natural, this is a home built for Gaggenaus.


