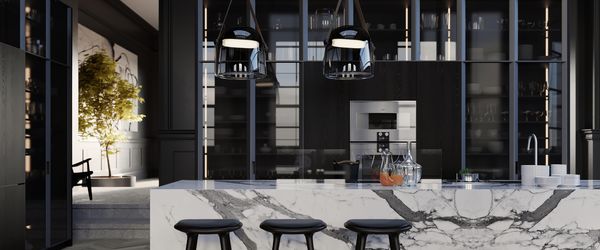
Photography: Adahlia Cole & Colin Peck
Max Nobel, founder of Nobel LA design studios, is a creator of some of the finest homes in America. Originally from Kiev Ukraine, he moved to the US at 23 and set about buying, designing and building high end properties. His design sensibilities are European but he has fully embraced American scale, grandeur and the blurring of distinction between the interior and the lush Californian landscape.


“My goal from day one, I didn’t want to do what everybody’s doing: the same road with modern boxes. I wanted something different, something with emotion. It doesn’t matter if you like it or not, you’re going to feel it. 100% of people are not going to love what we create. But that one person that is going to love it, they will really love it.”
For this development Max has given full vent to his aesthetic and made his mark down to the finest detail. The two acre lot on Benedict Canyon Drive, Beverly Hills has been transformed.

“So we call the aesthetics of this house, ‘modern barn house’. I was inspired by European architecture, by Switzerland, by Alps. The slick European interior, with all the marbles, wood panels and brass elements, brings the warmth. In my vision, this is a very warm collaboration between modern, and something akin to a barn.”





From the wooden exterior with its rustic, rural overtones subverted by its imposing stature, the visitor opens an extravagantly outsized French door. Entering a cathedral-esque space of limitless ceiling height, a cleverly incongruous mix of exposed timber ceiling and black girders contrasts with opulent polished marble flooring. Sleek European furniture, enormous playful modern art and a spiralling brass staircase that leads up to a mezzanine level all give the vast space humanity and warmth.
As impressive as the stunning entrance undoubtedly is, it is the kitchen that is simply the most important design-wise. “Absolutely. 100%. We spend most of our time designing and thinking about a kitchen and a family room as the heart of the home. Because this is where the whole family spends most of their time. And I think that for a lot of people, the deciding factor for the house they purchase is the kitchen and family room. So those areas have to be perfectly connected and practical and everything has to be thought through. Every detail, every island, every appliance, everything has to be made just perfectly.”

The open plan kitchen projects out into an entertaining area with a double island of Italian Silver Roots marble with a brass irregular front-facing facia. Upon the back wall, the line of Gaggenau 400 series combi-steam oven, fully automatic espresso maker and combi microwave are proudly situated between the Gaggenau freezer and refrigerator. As you might expect, this is not Max’s first use of Gaggenau.

“So appliances play a crucial role in interior design for us and Gaggenau seamlessly integrated into the design concept.”

“For the past two, three years, we’ve been mostly using Gaggenau in our projects. Right now, we’re designing Aman residences in New York. We’re using Gaggenau only. We’re designing a large home for a client in Newport Beach, the whole house, all Gaggenau appliances. Another one in Orange County in Crystal Cove Gated Community also all Gaggenau.”




