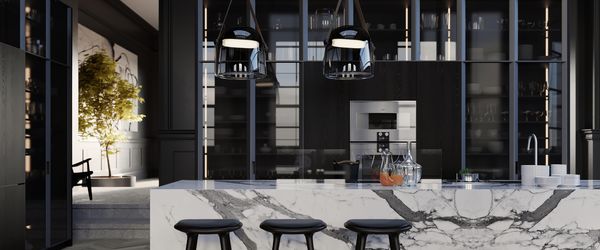
Fisherman’s House was a late 18th Century colonial cottage, bereft on the banks of the Parramatta River, Sydney.
When Dean and Raquel approached Eva-Marie at Studio Prineas architects, they assumed that this would need to be a knockdown rebuild. The cottage was a full nine metres below street level after all. Instead, Eva-Marie rose to the challenge of connecting the house with the street, creating a family home for four by repurposing the cottage and opening it out to an oversized deck.

“It’s nice to be able to keep that history of the old cottage.” says Raquel, “We really appreciate the cottage in its restored state and it works for our family. The kitchen’s the heart of the cottage, that’s where the living, dining and cooking takes place.”

The kitchen’s simplicity sits in beautiful contrast to all the character within the cottage. Here and there are those special little moments, quirks of history, brought out by considered architecture.

“For me it’s the little things, where the appliance cupboard opens and you reveal this lovely characterful window. It’s become my favourite part of the kitchen.”
Raquel

When it came to appliances, both the architect and clients were Gaggenau devotees. “We’ve worked with Gaggenau before, their brand speaks really well to our architecture in terms of longevity, quality and aesthetic.”
But it was Raquel and Dean who suggested Gaggenau. “The aesthetics are undeniable, but ultimately the reason why Dean and I decided to go with Gaggenau was for its exceptional quality and durability.” Dean reminisces, “My mother had a Gaggenau oven for 30 years. It always looked timeless and never out of place. And the quality and serviceability was second to none.”

Eva-Marie adds to that idea of enduring and continuity: “We’re always thinking about layers and how we work with existing layers. Some we might keep, some we might retain and then we’re adding a new layer and that new layer extends the life of the home for another 100 years.”





