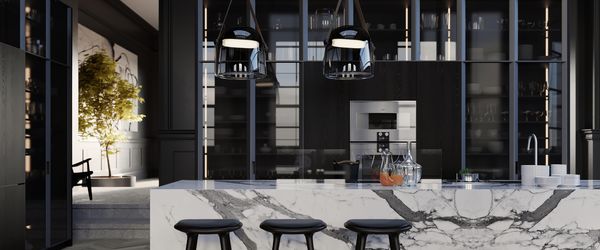
‘Curiosity, vision, determination’; with these key attributes, Katharina and Helmut have repeated defied convention, achieved, excelled and grown. Initially Katharina pursued winemaking which led to a brand marketing career in the beverage industry while Helmut began his professional journey with photography before moving into marketing and taking Red Bull to the edge of space. They lived a wonderful life in LA with their daughter Sophia, their home a magnet for visiting creatives. Always curious, possibly a little restless, they would spend weekends exploring, discovering the world beyond the city’s limits. On an extended European Grand Tour, in a swimming pool at the Coté d’Azur to be exact, a thought popped into Katharina’s head. And as Helmut says: “If something is in her head, then there is no way out, she’s all in.” Katharina imagined a new way of living, working, creating and hosting: the idea that was to become ‘Black Forest House 1650’ was born.


So, what exactly is it? Katharina considers her answer, “We call it a creative culture hub, a collective. Beyond its physicality, BFH 1650 is not just a place; it’s a meticulously curated space designed to foster connection, encourage creativity and facilitate collaboration. It invites you to not only be present, but rather become a part of a narrative. This space beckons you to immerse yourself in its captivating allure, where a skilful interplay of diverse wood tones creates an ambiance of refined warmth. Here you will experience a space that resonates with harmony, where every detail has been thoughtfully considered to enhance the narrative of timeless design.”


“We’re looking to attract people with a similar mindset to inspire, learn, exchange and collaborate.” Helmut provides some examples, “Business leaders can utilize the space to ideate, to create - turn challenges into opportunities. It’s very difficult to achieve this in an office setting or corporate boardroom. You need a neutral space, a setting with the right energy and this is what we provide”. Also welcome are artists looking for space and quiet with no distractions in order to finish a project such as an art piece or a book. “We’re looking into ‘artists in residence’ opportunities as well because it’s what interests us, what intrigues us. There’s so much experience, so much knowledge and creativity to be shared.”

Having found a property that fulfilled many of their needs: in a remote location, up a mountain in a nature preserve, they acquired the building and started the restoration process, paying great attention to detail. However, restrictions and the complications a historic structure of more than 300 years of age brings, began to compromise the vision and at a certain point in the process they called a halt to everything and left to recharged themselves in LA. This is where they met renowned architect & designer Franz Riebenbauer of Studio Riebenbauer, who became instrumental in the interior design process and getting things back on track. Returning with fresh ideas and inspiration and, more importantly, solutions, the construction was finished. “In a project like this it’s important to take yourself out of the weeds and disconnect from the process, just to get a different perspective. The resulting space is both classic and forward-looking. It’s a testament to the harmonious blend of archaic purity and a poetic glimpse into the future, inviting you to journey through the evolution of architecture and style.” Or as Katharina, Helmut and Gaggenau put it - “traditional avantgarde”





After a four-year renovation process, the building is once again at home and alive in the landscape, it is only once you enter that the full transformation is revealed. Within is a curated haven of designer pieces, light colours, floorboards, exposed wood pillars and black steel staircases and kitchens. Minimalist, without being spartan; natural, without sacrificing extreme comfort.

Native materials were sourced where possible, from the wood and stone to the natural clay used to plaster the walls, even metal has a local connection, a forge being the beginnings of Gaggenau here in the Black Forest back in 1683. This connection was not lost on Helmut and Katharina, however it was the quality, the design and the materials of the Gaggenau products that appealed even more to the couple. The main kitchen is not just a visual centrepiece, it is a sculpture that became the heart of the enterprise, with plans for visiting chefs to showcase seasonal cuisine. They both love to cook on Gaggenau, as Helmut says, “The way the appliances are designed, their functionality; so intuitive.” Katharina agrees, “I really like the steam oven, a lot. It allows you to prepare food without disturbing it. And the core temperature probe in the ovens with its smart pre-sets, it completely removes that fear of messing up a beautiful piece of meat.”





