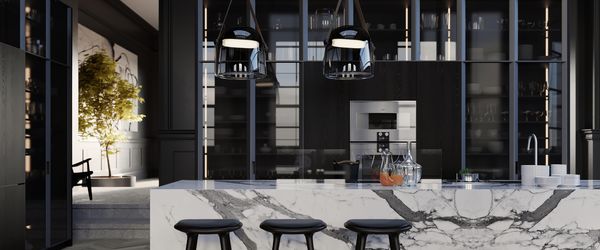
Casa Piva, Runner Up in the Luxury Home category of Kitchen of the Year, is the work and home of architect Andrew Piva, a Director of B.E. Architecture. With his family’s Italian roots in mind Andrew has created a structured journey as you progress into, through and beyond.


Disciplined in its use of materials and space, the home evolves as you traverse an expansive yet secluded courtyard, the local custom-made concrete brickwork that adorns these exterior walls puts you in mind of a monastery. This sense is only reinforced as you enter a European archway to an intimately lit hallway, before arriving at an explosion of light and space, the kitchen, the heart of the home.

Warm Antique Oak panelling is used throughout the home, even cleverly disguising a fold out bed in the study/spare bedroom, while muted lighting and lowered ceilings are reserved for the more cosseted bedrooms upstairs. However, it is the kitchen that grandstands over all others.

As well as being capable of withstanding its functional purpose, the kitchen is a masterclass in refined reductionism. It revels in its considered details: the carpentry of the cupboards, drawers and cladding of the integrated appliances, presents a cohesive facade. All that is left for the eye to settle on is the Gaggenau ovens and Vario cooktops.

Dining is done where, and often while, food is made, in the kitchen. As with many others, the room opens out onto its own courtyard. This expands the room without dissipating it and completes your journey: from out, to in, to out once more.

“The most joy I get from using the appliances is just putting a pot of coffee on in the morning. There’s just something about the way the control knobs, they click into place. And when you’ve finished, the thud you get when you turn it off. It’s a simple task, but it does bring a smile to your face every time you use it.”








